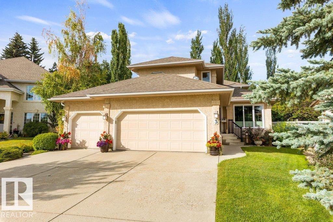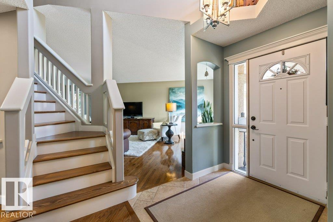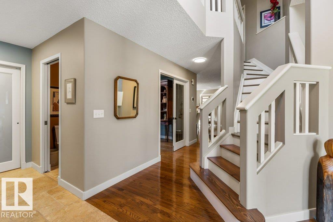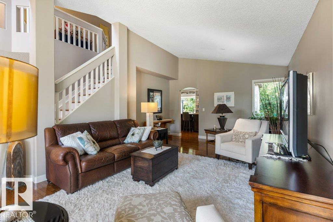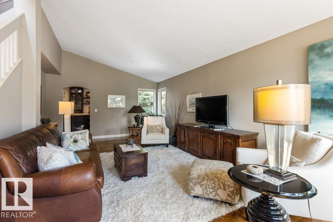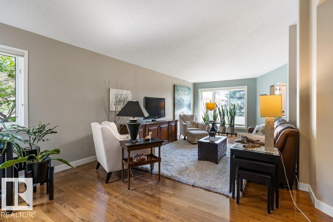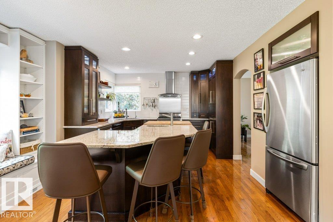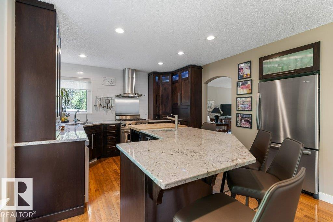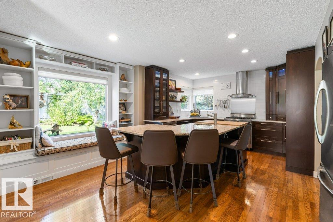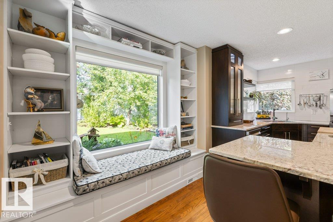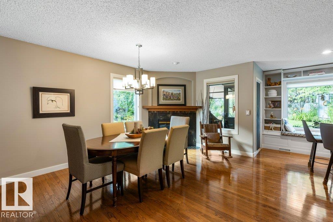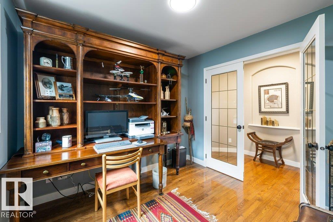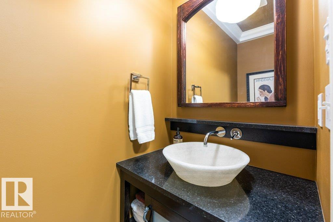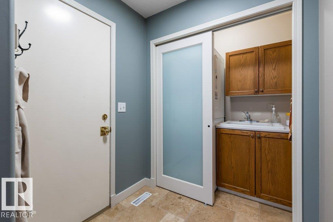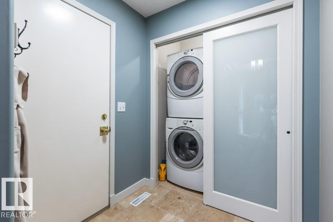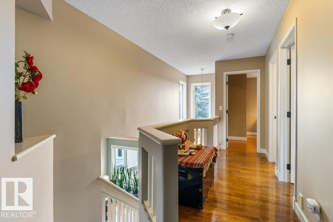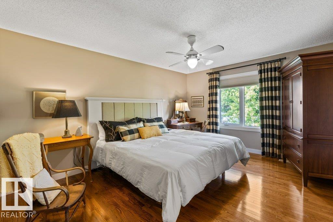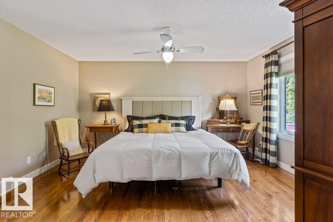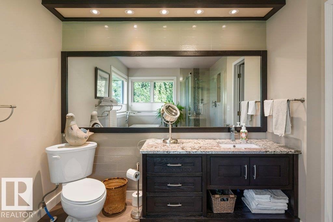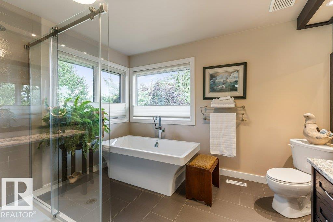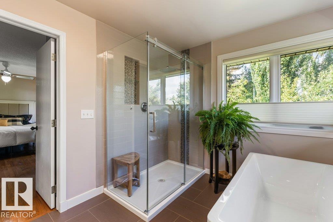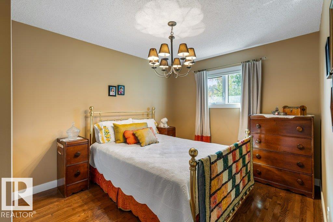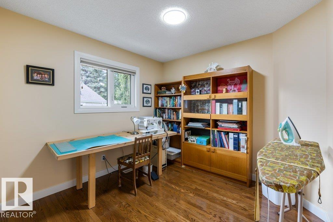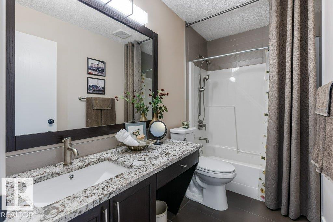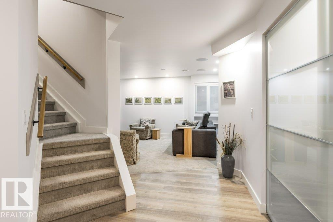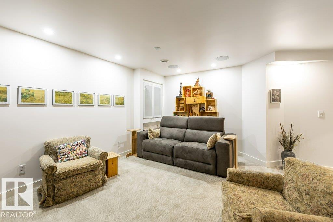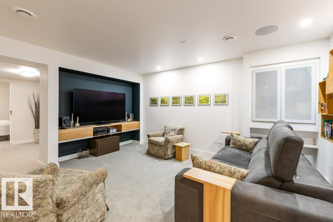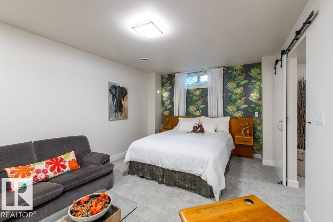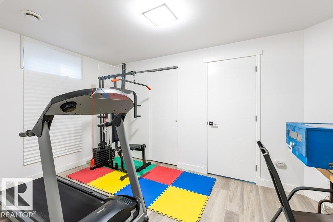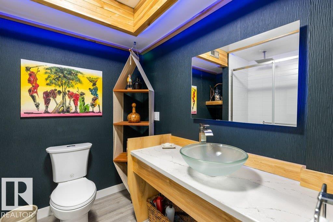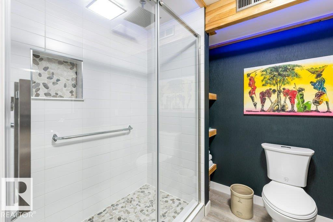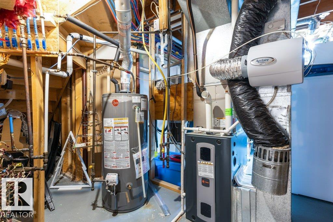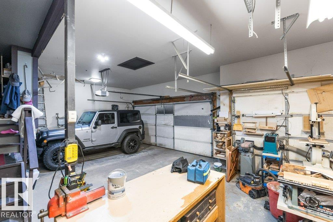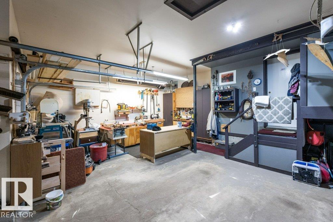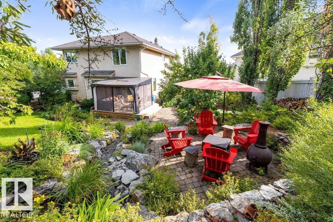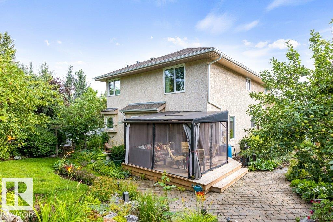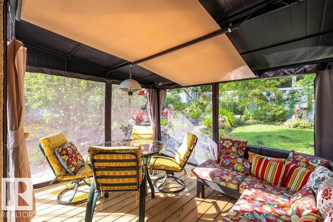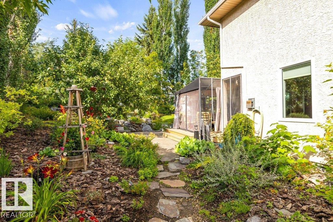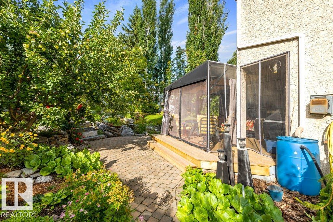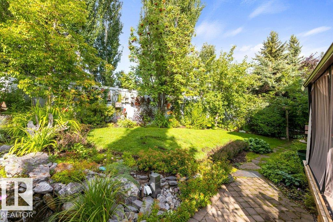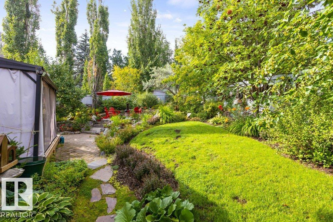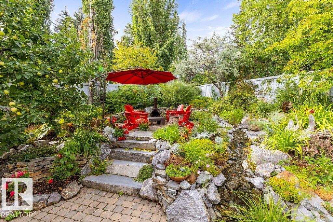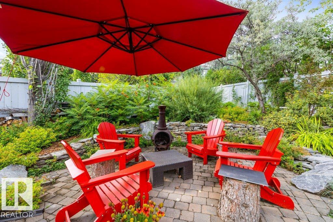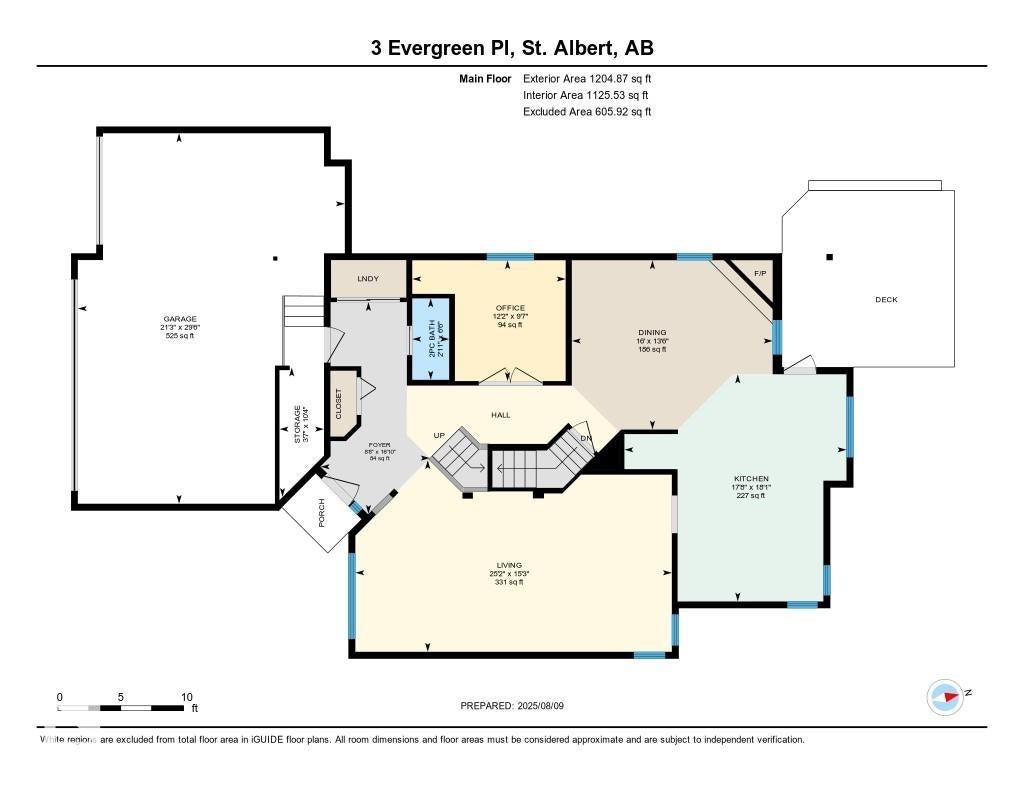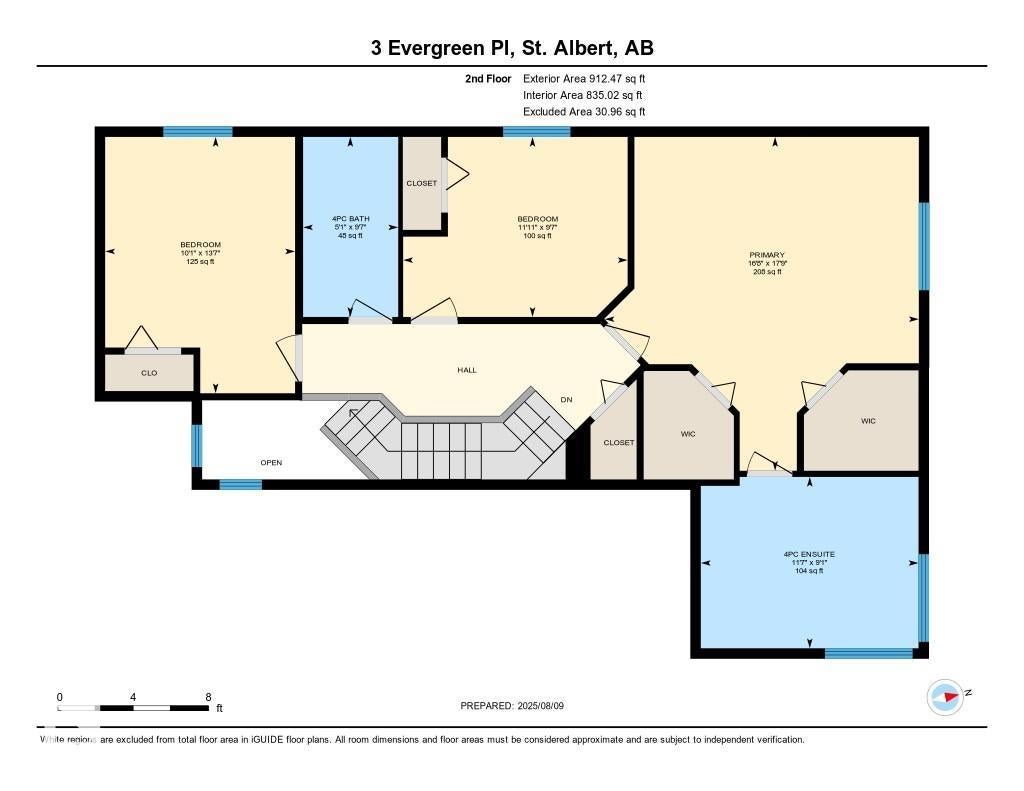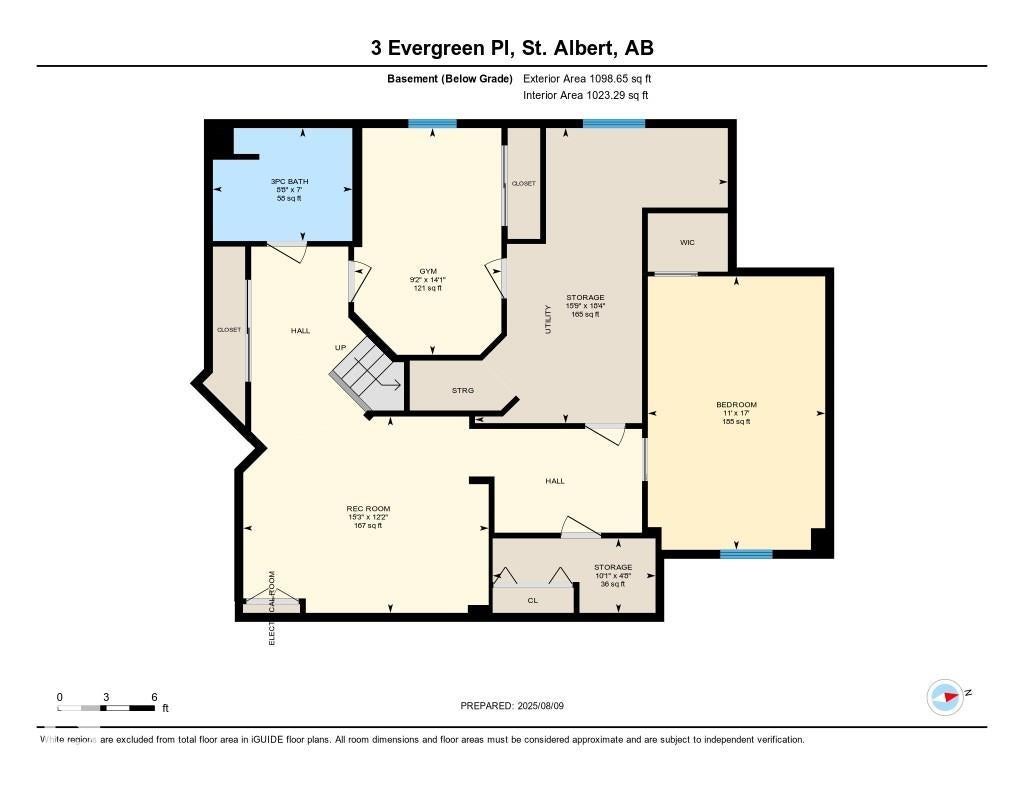Welcome to this spacious home, nestled in a quiet cul-de-sac in Erin Ridge. Over 2,100sqft of thoughtfully designed living space, this home features 5 bdrms, 3 baths, & a triple attached garage. The main floor impresses with gorgeous oak flooring, a bright living room, dedicated office, & convenient laundry room. The kitchen is a chef’s delight, showcasing updated full-height cabinetry, a large eat-up island, sleek SS appliances & a cozy window seat with surrounding shelving. A gas fireplace enhances the dining room, creating an inviting atmosphere. Upstairs, the spacious primary suite offers dual closets & a luxurious ensuite with a soaker tub & separate glass shower. Two generous bedrooms & 4-pc bathroom complete the upper level. The fully finished basement adds exceptional living space, with a large rec room, two more bedrooms, a 3-pc bathroom & ample storage. Fenced backyard, beautifully landscaped & a deck with a gazebo perfect for entertaining. Stunning family home in a sought-after location!
Address
3 EVERGREEN PL
List Price
$659,900
Property Type
Residential
Type of Dwelling
Detached Single Family
Style of Home
2 Storey
Transaction Type
sale
Area
St. Albert
Sub-Area
Erin Ridge
Bedrooms
5
Bathrooms
4
Half Bathrooms
1
Floor Area
2,117 Sq. Ft.
Lot Shape
Pie Shaped
Year Built
1993
MLS® Number
E4452560
Listing Brokerage
RE/MAX Elite
Basement Area
Full, Finished
Postal Code
T8N 6E2
Zoning
Zone 24
Parking
Triple Garage Attached
Community Features
Air Conditioner, Deck, Gazebo
Exterior Features
Cul-De-Sac, Fenced, Fruit Trees/Shrubs, Landscaped, Playground Nearby, Public Transportation, Schools, Shopping Nearby
Interior Features
ensuite bathroom
Heat Type
Forced Air-1, Natural Gas
Construction Materials
Wood, Stucco
Direction Faces
Southwest
Fireplace
Yes
Fireplace Features
Gas
Foundation Details
Concrete Perimeter
Garage Type
Yes
Roof
Asphalt Shingles
Access To Property
Paved

